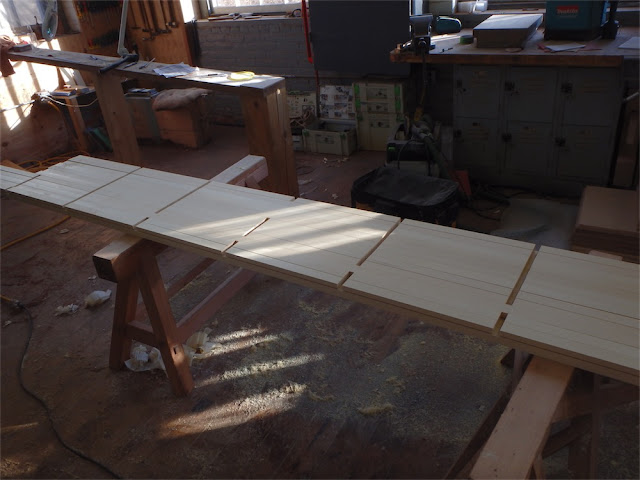It’s the time of year when my shop becomes more and more bone chillin’ and I get bundled up with layer upon layer. So far it hasn’t been too bad at all, though later this week is looking to have temps in the single digits (˚F), so I might have to make myself scarce at that time.
Work’s been proceeding apace on the ceiling frame and associated elements. The duplicate frame for a sliding papered window, which might be called a yukimi-mado (snow-viewing window), was prepared:
Another view of some of the simple joinery:
I used the original as a pattern, and discovered that the original maker wasn’t too fussy about the spacing of parts. The six horizontal kumiko varied 1~1.5mm in spacing from one another. As these windows can be placed one in front of the other, I felt I had no choice but to duplicate the irregular spacing.
I used the other window of the set as a template of sorts to which to clamp the new frame:
I’ll take the two windows to site tomorrow to check it for fit before I complete the application of paper on the new one.
The ceiling rods have been moved along some. Here are the pieces after initial lap notching has been completed for the mitered lap joints:
These notches form the half lap side walls and seats:
A while later, the notches on the broad faces were done:
A second view:
As I had kerfed the sides prior to this operation, I had to place small infill pieces in the grooves immediately around the notches to prevent blow out during the cutting.
Another view:
Today I was able to start in on the miters, and effected the first join:
A closer look:
Not too bad for first one. Maybe a 0.003" gap on one miter.
Next one going together:
A closer look:
That one remains a hair tight for the time-being on the notch sidewalls.
In working on the frame, I also have cut the perimeter frame elements, and in doing so discovered, through a survey of the perimeter frame parts I pulled from the room, that the room is not square. Not even close. Both short ends and long ends vary from one another, by up to 5/8" (15mm) in length. As I do not know whether all corners are out of square, or if only one corner is square (the only two possibilities it would appear), I need to return to site and check into that further.
To that end, I’ve made up some corner templating devices:
There is one for each corner, and they are designed so as to fold down for easy transport:
Going to site tomorrow with those and we’ll see what is what. Once I’ve got those four templates sorted, I will be able to set up the framework in my shop to match the geometry. I’m glad I caught this, as completing the joinery - more than 30 lap joints - on the ceiling under the presumption that the room is square, and then finding out such was not the case when at site to install, would be an disastrous outcome. Nice to dodge such bullets when you can.
All for this round - thanks for visiting the Carpentry Way.
via Tumblr http://davidpires578.tumblr.com/post/154489052944














No comments:
Post a Comment